









As MC Hammer would say and probably agree... these renders are the cream of the crop (excuse the idiom) when it comes to photo-real CG. My friend, Karlos Herflo, who resides and works in Mexico City, studied architecture and 3D visualization at the University Iberoamericana. Karlos really nows how to work the light, camera angles and DOF (Depth of Field) in 3ds Max / V-Ray! Other than the fact that they are utterly superb works of art, I'll let the images speak for themselves...
Save & Share
![[ 3 d b l u r ]](http://4.bp.blogspot.com/_JYSq9zELjk8/ScHWJTWL7aI/AAAAAAAAAyo/UhjRp4Jllg0/S1600-R/3dblur_header_orange2.jpg)









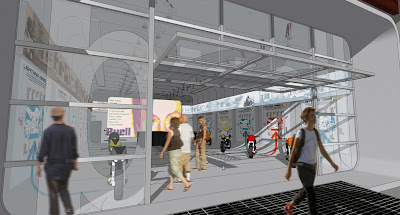
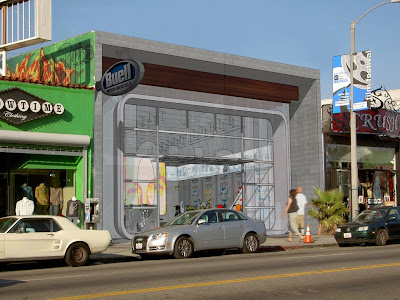
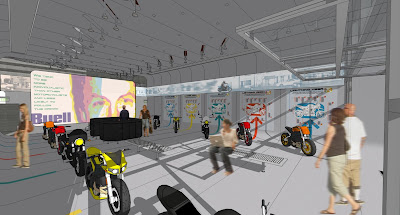
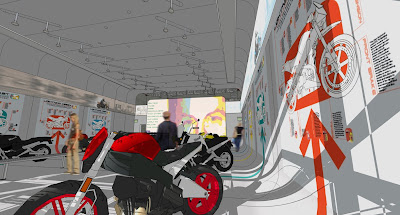
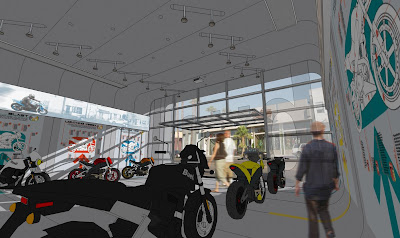
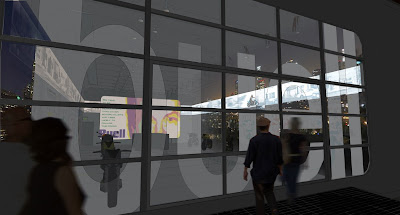
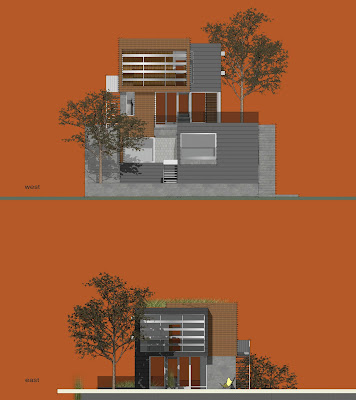
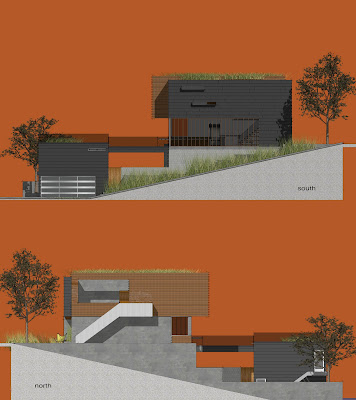

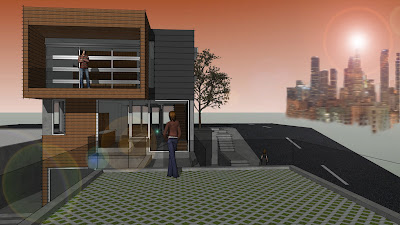












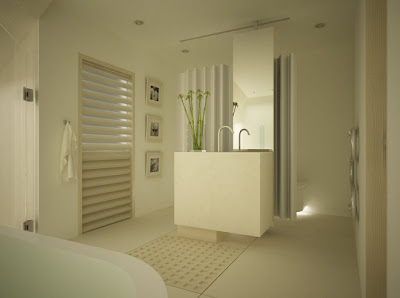









































.jpg)























