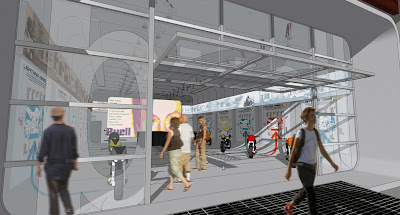
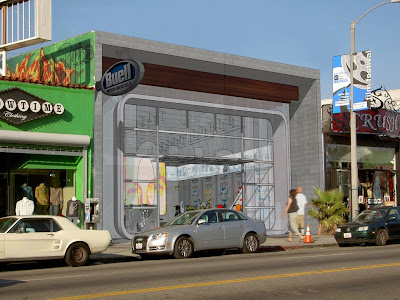
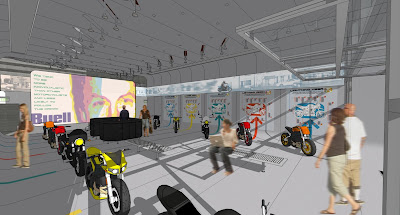
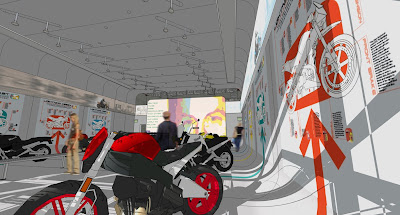
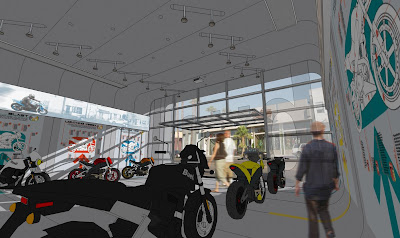
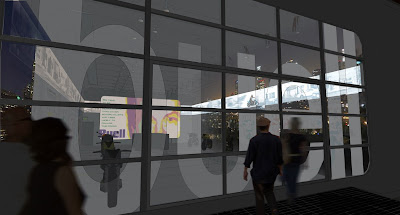
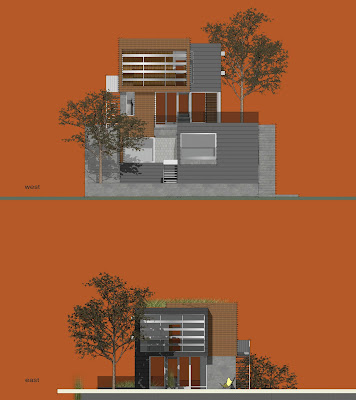
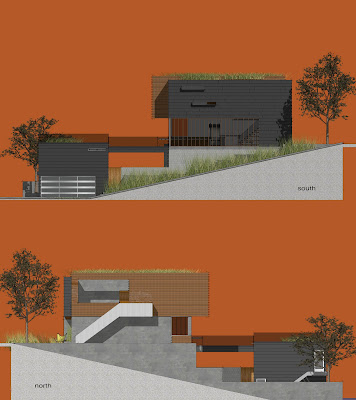

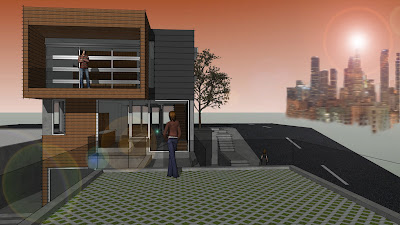


After mastering formZ (a 3D app with a leap of a learning curve), I discovered SketchUp in 2005 back when it was still under the auspices of @last software and before it was acquired by Google.
For many reasons SketchUp is the most addicting software program I have ever used.
- it's free http://sketchup.google.com/download/
- it's easy http://sketchup.google.com/training/
- it supports a multitude of file formats http://www.suwiki.org/suwiki/index.php?title=3DS
- it crosses disciplines (architecture, engineering, event planning, story-boarding)
- there are lots of resources, components & third party plugins (i.e. smustard)
pushpullbar2
3dwarehouse
community
sketchUcation
smustard
I originally built the 3D model of Apex House in Silverlake by Make Architecture in formZ and exported it as a 3ds file. These images were created within SketchUp after importing the 3ds file. Post-work was done in Photoshop, which is standard practice for most 3D work.
Images:
- East & West Elevations
- North & South Elevations
- Street View
- View of Downtown LA to the East
- A Steep Site
- Aerial Perspective
Images:
- Entry
- Exterior
- Interior 1
- Interior 2
- Interior 3
- Night View
Photoshop was used to add entourage (people elements) and composite the SketchUp images into the actual photos of the proposed site.
Save & Share
![[ 3 d b l u r ]](http://4.bp.blogspot.com/_JYSq9zELjk8/ScHWJTWL7aI/AAAAAAAAAyo/UhjRp4Jllg0/S1600-R/3dblur_header_orange2.jpg)







































.jpg)
























No comments:
Post a Comment